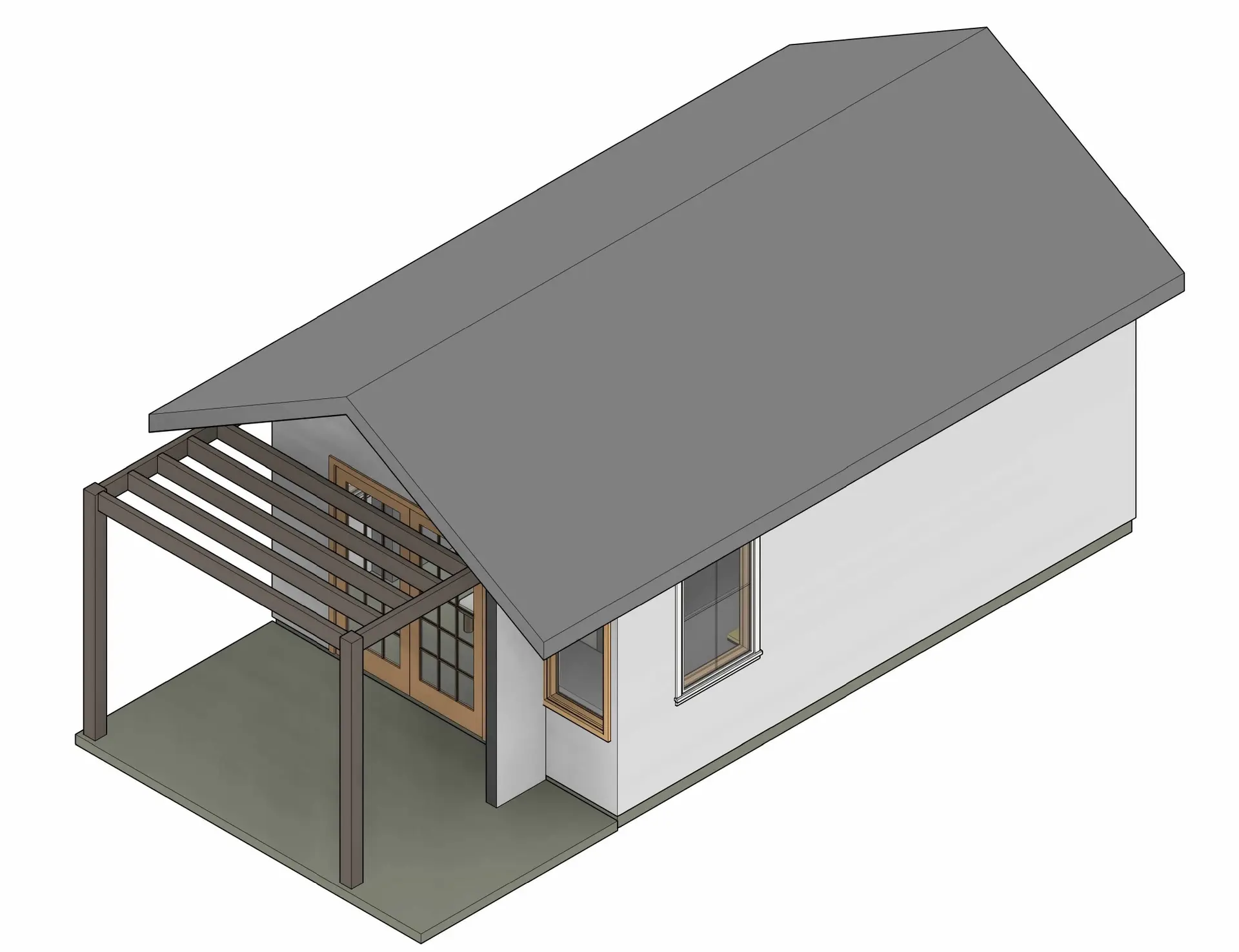Designing an Accessory Dwelling Unit (ADU) in Boston presents unique opportunities to create beautiful, functional living spaces that enhance both your property value and rental income potential. With the city's rich architectural heritage and diverse neighborhood character, ADUs can seamlessly blend traditional New England charm with modern functionality. This comprehensive guide explores innovative design ideas, practical layouts, and inspiring features that will help you create an ADU that stands out in Boston's competitive rental market.
Understanding Boston's Architectural Context
Boston's neighborhoods showcase distinct architectural styles that inform successful ADU design. Understanding these contexts helps create ADUs that complement existing structures while meeting contemporary living standards.
Traditional New England Styles
Colonial Revival ADUs
Drawing inspiration from Boston's historic architecture, Colonial Revival ADUs feature:
- Symmetrical facades with centered entrances
- Multi-pane windows with decorative trim
- Pitched roofs with dormers for additional headroom
- Classic color palettes: whites, grays, and muted blues
- Traditional materials: wood clapboard, brick accents, and slate roofing
Victorian-Inspired Designs
Perfect for neighborhoods like Back Bay and South End:
- Bay windows to maximize natural light and interior space
- Decorative trim and architectural details
- Rich color schemes with contrasting accent colors
- Ornate front porches or stoops
- High ceilings with period-appropriate moldings
Contemporary Boston ADU Styles
Modern Minimalist
Clean-lined designs popular in newer developments:
- Large windows and glass doors for indoor-outdoor connection
- Flat or low-pitched roofs with clean edges
- Neutral color palettes with bold accent elements
- Mixed materials: wood, metal, and fiber cement
- Emphasis on natural light and open spaces
Efficient Layout Strategies for Small Spaces
Studio ADU Layouts (400-500 sq ft)
The Galley Layout
Maximizes efficiency in narrow spaces:
- Kitchen along one wall with full appliance suite
- Living area with Murphy bed or daybed for dual function
- Bathroom positioned for optimal plumbing efficiency
- Built-in storage throughout to eliminate need for furniture
- High ceilings with loft sleeping area where permitted
Smart Storage Solutions
Built-In Storage Systems
Kitchen Storage Innovations
- Full-height cabinets to ceiling for maximum storage
- Pull-out pantry systems in narrow spaces
- Under-counter appliance garages
- Magnetic strips and hooks for utensils and tools
- Island storage with both open and closed compartments
Successful ADU design in Boston requires balancing aesthetic appeal, functional efficiency, and neighborhood compatibility. By incorporating these design ideas and working with experienced professionals, you can create an ADU that not only enhances your property but also provides an attractive, comfortable home for tenants.
Whether you're drawn to traditional New England charm or contemporary minimalism, the right design approach will ensure your ADU becomes a valuable asset that serves your family's needs and generates strong rental income for years to come.
