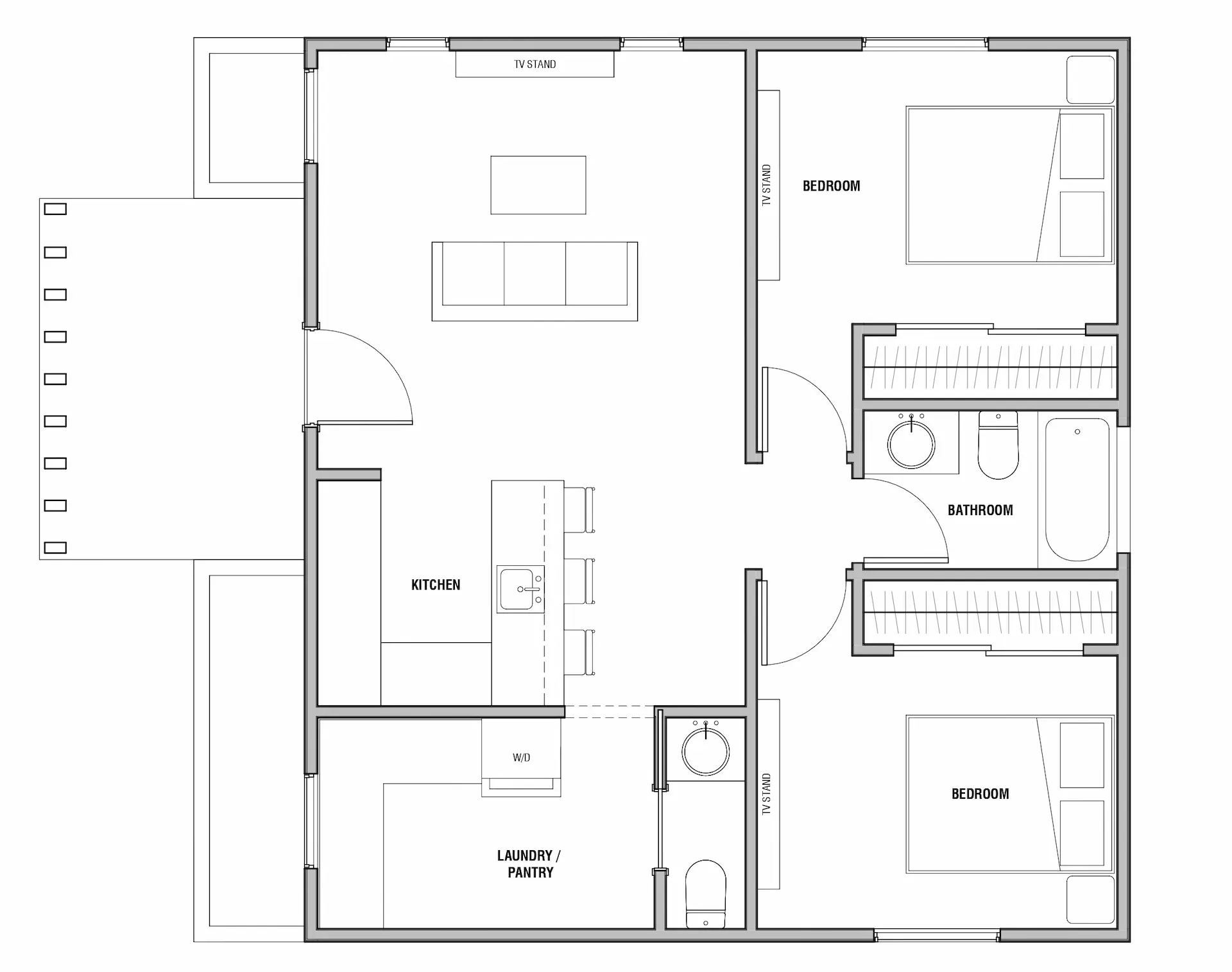Understanding Boston's ADU zoning laws is essential for anyone considering adding an accessory dwelling unit to their property. The city's zoning code has evolved significantly in recent years to encourage ADU development while maintaining neighborhood character and ensuring adequate infrastructure. This comprehensive guide breaks down every aspect of Boston's ADU regulations, from basic size requirements to complex variance procedures, helping you navigate the legal landscape with confidence.
Overview of Boston's ADU Zoning Framework
Boston's approach to ADU regulation represents a balance between encouraging housing diversity and maintaining community standards. The current zoning code, updated through recent reforms, allows ADUs in most residential districts while establishing clear parameters for size, design, and operation.
Legal Foundation and Recent Changes
The city's ADU regulations are codified in Article 89 of the Boston Zoning Code, which underwent significant revisions in 2021 to simplify the approval process and expand ADU opportunities. Key changes include:
- Streamlined approval process for compliant ADUs
- Expanded size allowances in certain districts
- Reduced parking requirements in transit-accessible areas
- Clarified owner-occupancy requirements
- Enhanced design guidelines for neighborhood compatibility
Zoning Districts and ADU Allowances
Boston's residential zoning districts each have specific ADU provisions:
1F Districts (Single-Family Residential)
- One ADU permitted per lot
- Maximum size: 900 sq ft or 30% of primary dwelling, whichever is smaller
- Detached or attached configurations allowed
- Minimum lot size: 5,000 sq ft for detached ADUs
- Owner occupancy required for primary dwelling or ADU
Size and Dimensional Requirements
Maximum Size Calculations
Boston's ADU size limits are designed to ensure accessory units remain subordinate to primary dwellings while providing adequate living space.
Base Size Formula
ADU size is limited to the smaller of:
- 900 square feet (absolute maximum)
- 30% of the primary dwelling's gross floor area
Parking and Transportation Requirements
Standard Parking Requirements
Parking requirements reflect Boston's commitment to reducing car dependency while acknowledging practical needs:
Basic Requirements
- One parking space per ADU in most districts
- Parking must be on-site or on same lot
- Tandem parking allowed in some configurations
- Bicycle parking encouraged as alternative
Boston's ADU zoning laws reflect the city's commitment to creating more housing opportunities while maintaining neighborhood quality and character. By understanding these regulations and working with experienced professionals, property owners can successfully navigate the approval process and create valuable ADUs that serve both their financial goals and the city's housing needs.
The key to success lies in early engagement with the zoning requirements, careful project planning that respects community standards, and ongoing compliance with all applicable regulations. With proper preparation and professional guidance, your ADU project can proceed smoothly through the regulatory process and become a valuable addition to Boston's housing stock.
